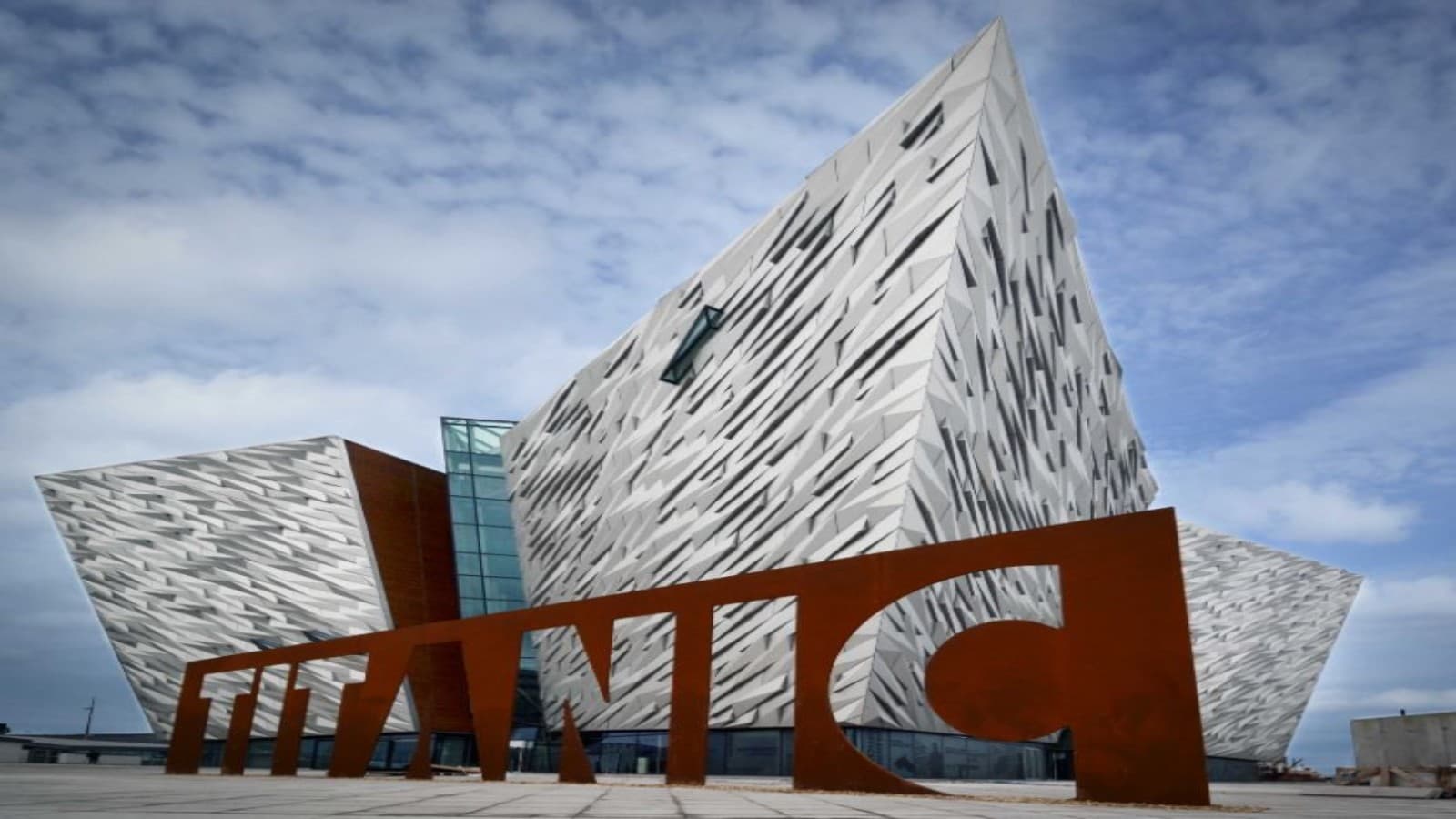Titanic Visitor Centre
Project information
Building: The Titanic Visitor Centre
Location: Belfast, Northern Ireland
Contractor: Harvey Group
Architect: Todd Architects
Project Completion: March 2012
Geberit Know-How
Geberit Pluvia for roof drainage
Geberit HDPE for rainwater harvesting pipework

Project overview
Northern Ireland’s biggest and most popular tourist attraction, the Centre boasts six floors featuring nine galleries that explore the sights, sounds, smells and stories of the Titanic, plus a 1,000-seat banqueting suite, education and community facilities, catering, retail space and basement car park.
Constructed using ground-breaking techniques, the building has a BREEAM ‘Excellent’ rating and includes a range of sustainable strategies, such as tri-generation CHP plant and a 56,000 litre rainwater harvesting system - with pipe-work courtesy of Geberit.
Why Geberit?
The architecturally stunning roof, designed to mimic the bow of a boat, is 10 degree monopitch construction with walk-in secret gutters, falling tangentially at 5.2 and 5.6 degrees. Dams were designed across the two, 60 metre long gutters, enabling water to collect about the siphonic outlet of Geberit’s Pluvia system, before cascading into the next dam.
“Conventional gravity outlets would not have been feasible with the volume of water collected and channelled into the ‘flumes’ and a traditional weir overflow couldn’t be formed without interrupting the facade geometry and spoiling the form of the building,” explained Angus Waddington from Todd Architects.
“To combat these issues, an additional overflow system was installed. Geberit rose to the challenge of solving these potential issues and seemed to relish the opportunity to do something ‘different’. They were fully supportive, providing technical assistance and calculations to review the unusual performance criteria.”