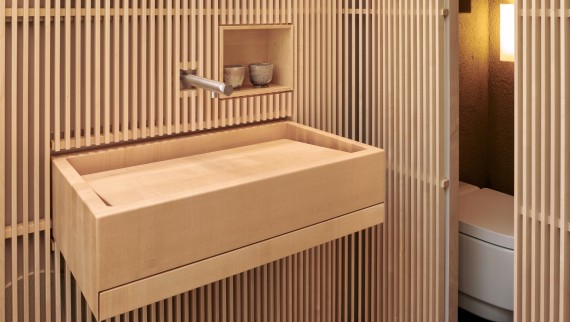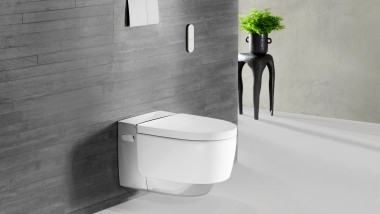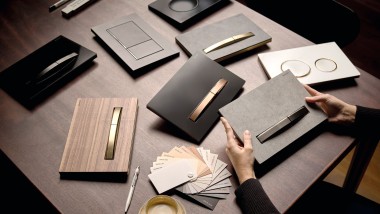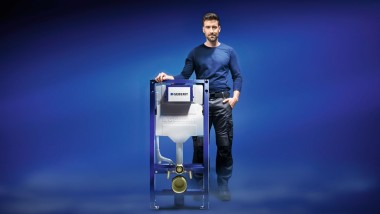Zen and space Interview with Yuichi Kodai, architect
Kyoto-born, Switzerland-based architect Yuichi Kodai designs spaces that capture the essence of Zen philosophy. In this interview, he talks about the importance of texture, the toilet as a place of retreat – and how cleanliness plays a central role in everyday Japanese life.
Zen architecture, Zen design – Zen is en vogue. But what is it actually?
From my perspective, the term is somewhat overused. It is not about white or minimal materials. Zen is about the reflection of our inner self and the way we engage with space.
What does that mean?
When you touch a surface, you are not just sensing texture, you are becoming aware of your presence in that moment. For example, in my renovation project of a house in Stäfa, Switzerland, I used burnt wood for the stair railing alongside clay walls to create a more pronounced tactile experience. Running your hand along the railing while moving through the space becomes more than just a practical movement – it is a moment of connection between body and space. I try to create spaces where these moments happen naturally.
How does that fit into our time?
The internet age has changed how we experience the world. In some ways, it has made our interactions more immediate, but also more detached. I try to incorporate both mental and physical aspects into my design. What do I smell? How does something feel on my skin? I don’t know how AI will develop, but it cannot convey direct sensory experiences.

Texture for more conciousness?
Haptics are essential, and this also applies to flooring. I work with the traditional Japanese Naguri technique: structures are carved by hand into the wooden surface. A wonderful feeling underfoot. Or the bathroom in Stäfa: I completely covered the toilet with clay, creating a cave-like environment. The textured clay walls transform the room into a very personal sanctuary – free from unnecessary visual stimuli. In Japan, we often speak of ‘Ma’.
What does ‘Ma’ mean?
‘Ma’ is an essential element in the way we design space. It represents the relationship between space and time. Each functional element is considered much like the gestures in a Japanese tea ceremony: movements, materials and points of contact are deliberately composed. In concrete terms, this means that concealed installations, carefully selected materials and the way the body interacts with space all contribute to a sense of calm and enhance the spatial experience.
So you deliberately hid the toilet technology behind the wall?
From a design perspective, Geberit systems such as Duofix enable spatial clarity. Technical components remain invisible and do not interrupt the space.
It's a matter of honour for you as a Japanese to install shower toilets...
...which, funny enough, was invented in Switzerland! I had my first shower toilet at the age of six. Everyone had one, it was like Nintendo.
Why are shower toilets standard in Japan but not yet in Europe?
Cleanliness is not just a habit in Japan; it is a fundamental part of our culture. The first lesson you learn in school is how to clean your classroom. There is something Zen about this. When you sweep the floor in the morning or at the end of the day, the action itself shapes your mindset. Conscious cleaning not only cleans the room, but also the mind.
| About Yuichi Kodai |
|---|
| Yuichi Kodai, a Japanese architect, lives and works in Zurich (CH). He is co-founder of Kodai and Associates GmbH. His work blends Japanese aesthetics with Swiss precision, focusing on architecture, garden design, and interiors. “I grew up in Kyoto, surrounded by gardens, tea houses, temple and shrines. Many modern buildings 1970s, 80s, and 90s reference this in some way, and it has shaped me.” |
Facts
Geberit know-how
Geberit products used in the project
- Shower toilet AquaClean Mera
- Actuator plate Sigma70, Brushed Stainless Steel
- Installation system Geberit Duofix
Subscribe to eView The Geberit newsletter for architects
Around the world, Geberit products and solutions are used in buildings of all kinds. You will find a selection of the most interesting objects on this page.
Periodically, “eView“, the Geberit reference newsletter, takes up a current topic from the construction industry. In addition to spectacular project examples, “eView“ offers interviews with architects, construction experts and designers as well as further background information.


