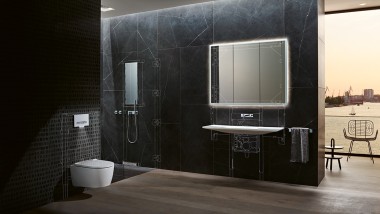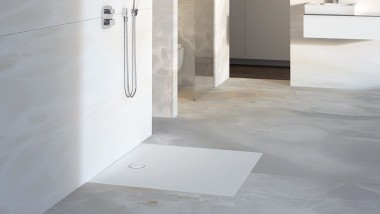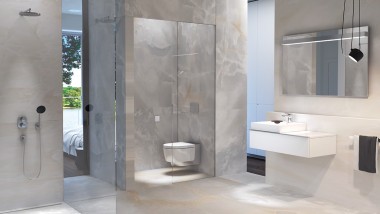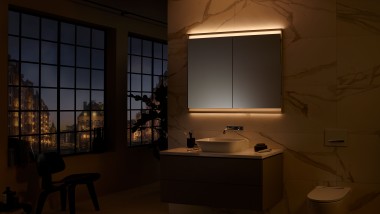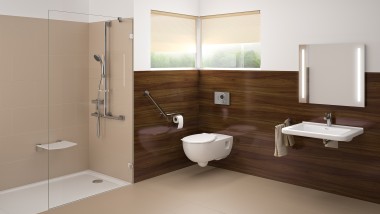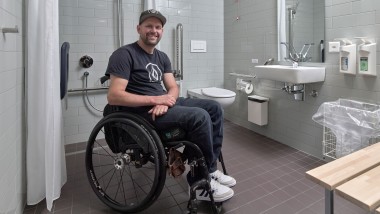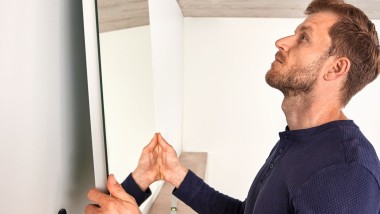Walk-in showers - tips for planning
- Tips for planning floor-even showers
- Tips for planning floor-even showers
- What is a walk-in shower?
- Advantages of an open shower
- Modern, curbless shower – ideal for bathroom niches or small bathrooms
- Five tips: how to plan your walk-in shower
- Inspiration for modern shower ideas
- Geberit solutions for curbless showers
- How is it different from a barrier-free bathroom?
- Read similar posts
Open showers are on the increase. They look elegant, convey a generous sense of space and are suitable for barrier-free bathrooms. To make sure you can enjoy all the advantages of a walk-in shower, there are several things that have to be taken into consideration in the bathroom during planning.
What is a floor-even shower?
Floor-even, open, walk-in showers – all terms that refer to modern showers in which, unlike conventional shower cubicles, you do not have to step over a threshold or open a door to get in.
Floor-even showers ensure comfort and safety in the bathroom. They make it possible for you to get in the shower in the morning even if you are still drowsy without the risk of tripping. Furthermore, they represent particularly good solutions for barrier-free bathrooms.
Advantages of open showers
- Greater freedom of movement while showering
- Safer and more convenient to get in and out
- Hygienic solution and simple cleaning: no hidden deposits
- Elegant, timeless design that makes the room appear more spacious
- Suitable for barrier-free bathrooms
Tips for planning floor-even showers
In the case of renovation, the installation of a floor-even shower is always a conversion measure. It is therefore important to check in advance whether the requirements for installation are actually met. A central issue here is the construction height of the floor, i.e. the overall build-up of the screed, which in addition to the flooring also includes other layers such as thermal insulation, pipes for underfloor heating, etc. Floor-even showers require a certain minimum height for the water seal. If the construction height of the floor is lower than the depth of the water seal, installation may not be possible or only possible with very complex and expensive conversion measures.
1. Room planning : the right size
In comfortable, convenient showers, access to the shower area is at least 80 centimetres wide and the shower area itself at least 90 x 90 centimetres. The larger, the more comfortable.
2. Don’t skimp on the walk-in shower panel
When you are showering, it is surprising just how far the water can splash out of the actual shower area. Particularly, if money was saved on the shower enclosure. You might enjoy your shower, but when you are finished you have to start drying the bathroom floor. This is why, in the case of walk-in showers without a door, it is sensible to make the walk-in shower panel as large as the space will allow. Because the wider the glass shower enclosure, the larger the area protected from splashes.
3. Shower surface or tiles?
In the case of walk-in showers, both shower surfaces and tiles are possible.
Shower surfaces or shower trays can be installed floor-even. They now come in various colours and materials. Shower surfaces made of solid surface materials, for example, feel pleasantly soft and warm unlike metal, glass or ceramic.
Tiled showers ensure a consistent design throughout. There are virtually no limits to how they can be customised and they offer great design freedom. In small bathrooms, walk-in showers can also serve as usable space. When it comes to the actual size of the tiles, large-format tiles are popular because they have fewer joints and are thus easy to clean.
4. Non-slip: on the safe side
When planning a floor-even shower, the condition of the floor and the positioning of the drain are of great importance. Anyone who has ever slipped in a shower knows how important it is to have a surface that provides secure footing even in soapy wet conditions. When buying, look for slip-resistant tiles or a shower surface with non-slip materials.
And since nobody likes standing on the drain in the shower, the drain should be positioned either on the floor as close to the wall as possible or as a wall drain in the wall.
5. Niche creates storage space
Family bathrooms are notorious for the number of different shampoos and shower gels you’ll find there. A niche is a practical solution that provides storage space for the various bottles and tubes. And that means everything is out of the way – also for cleaning.
6. Floor-even shower in a barrier-free bathroom
For a barrier-free shower, the shower surface has to be at least 90 x 110 centimetres.
For older people or people with physical disabilities, handles and a folding seat or a shower bench make showering simpler. You also have to make sure that the taps and the shower head can be reached and adjusted from a sitting position.
Shower channels or wall drains are suitable solutions for draining in freestanding showers. To ensure optimal drainage, the slope should be a maximum 2%.
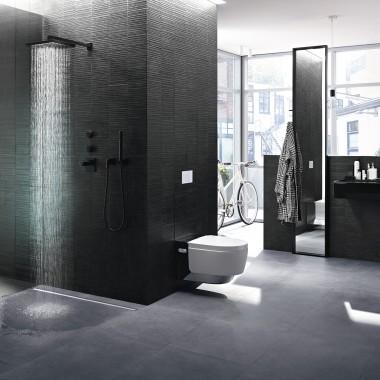
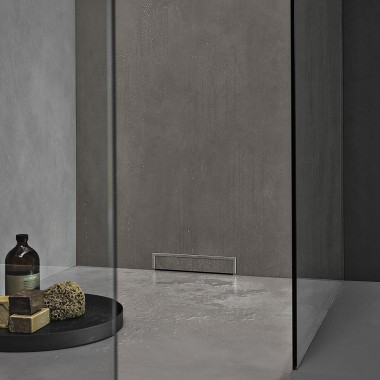
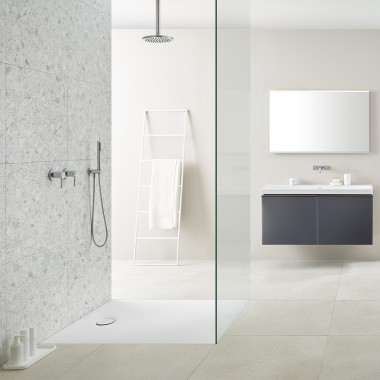
Added value to you Get inspiration for your new bathroom
Inspiration tool
Discover ideas and functions in the modern bathroom and choose what you like and what is important to you. In just a few steps, you can bring together the elements of your dream bathroom.
Contact us
If you have any questions, simply fill out the contact form.
3D bathroom planner
Plan your bathroom online using the 3D view and choose between various options. You can also request a quote to turn your dream into a reality.
Newsletter
Our newsletter will provide you with insights and tips on how your bathroom can simplify your day-to-day life.
What is a walk-in shower?
Floor-even, walk-in or open shower - all these terms describe showers that have become an indispensable part of the modern bathroom. In contrast to conventional shower cabins, there is no ledge to step over and there is no door to open to get in the shower.
This is not only practical, but also architecturally appealing. Walk-in showers fit into almost any bathroom and can be designed with both brick and glass shower partitions. The light and airy style of walk-in showers without distracting shower doors and steps makes them a real eye-catcher in the modern bathroom, conveying a feeling of luxury and offering maximum comfort.
Advantages of an open shower
Walk-in showers are a popular choice for modern bathrooms thanks to their open design. They offer many advantages:
- Simple elegance: Curbless showers are timelessly elegant thanks to their simple design. The shower area is usually separated by large transparent glass surfaces, which brighten and visually enlarge the room. This is a great advantage, especially in small bathrooms.
- An open feeling: curbless, walk-in showers make a bathroom feel more open. They do not have ledges or steps, and so offer more freedom of movement when showering. The walk-in shower matches various furnishing styles and remains attractive even if changes are made to the bathroom at a later date. This maintains the value of the property.
- Easily accessible: a walk-in shower without a door or barrier allows for easy entry and exit. The absence of ledges and doors not only creates more space, it also increases safety and ensures full shower power.
- Cleaning is a breeze, because in the absence of superfluous doors, handles or grout joints, there are fewer places to clean. A refined glass panel makes an ideal shower partition, because deposits do not form easily on it. And a clean and stain-free shower partition just looks better.
Modern, curbless shower – ideal for bathroom niches or small bathrooms
Whether the bathroom is large or small, or even if it has a pitched roof, shower cubicles can almost always be replaced with open showers. As the shower area is usually separated from the rest of the bathroom by a glass pane, the type, size and shape of an open shower can be adapted to the particular room.
Walk-in showers offer more space than conventional shower cubicles due to the seamless transition into the shower area – which is particularly advantageous for smaller bathrooms. Normally, a larger shower area means a more pleasant shower experience. If one thing is clear, it’s that a walk-in shower makes a bathroom with a roof pitch or a bathroom niche appear much larger.
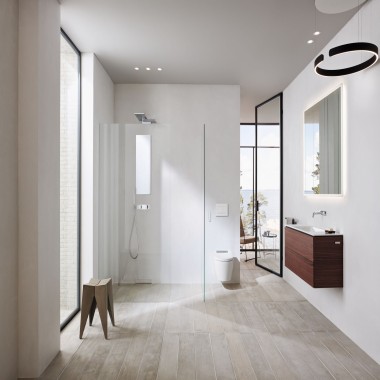
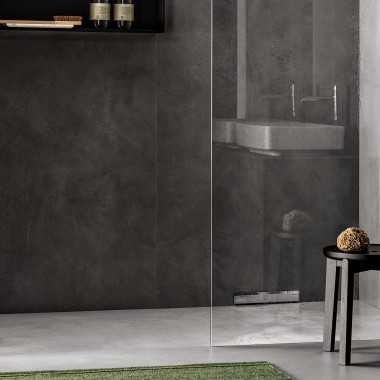
Five tips: how to plan your walk-in shower
Even though modern walk-in showers fit into almost any bathroom, there are a few things to consider. These include the shape and size of the walk-in shower panel, and planning correctly, starting with the taps and ending with the tiles. Here are the most important points.
Tip 1: planning sizes with a 3D bathroom planner
Tip 2: plan the walk-in shower partition generously
Tip 3: decide on a shower surface or tiles
Tip 4: non-slip floor design
Tip 5: use wall niches as storage space
Inspiration for modern shower ideas
The shower area is a highlight of many modern bathrooms – both functionally and visually. Glass shower cubicles or walk-in showers are very much in vogue. They offer plenty of space and, combined with the matching shower jets, turn a wet unit into a spa experience.
Here are some tips:
- Rain shower: rain showers feel just like you're in a rainforest. The gentle water jet offers a refreshing and relaxing shower experience. Large rain showers installed on or in the ceiling look especially stylish.
- Waterfall shower: the water flows down like a waterfall and creates a feeling of luxury and relaxation.
- Overhead shower outlets and hand showers: a combination of overhead and hand showers offer complete flexibility. With these, users can choose whether to run the water from above for a relaxing shower or to use the hand shower.
- Smart shower: modern technology can even be added to a modernised bathroom, for example to control the light and music or the shower using an app or voice commands. For example, the water temperature and the amount of water can also be set in addition to music and the news.
Geberit solutions for curbless showers
Exclusive glass walk-in showers
Glass lends an exclusive and lightweight look. As it is smooth over a large area, nothing interrupts the elegant style, so the shower area blends seamlessly into the bathroom. Glass shower partitions, which are anchored in the prewall without visible fittings, add even more elegance. The Geberit ONE glass walk-in shower panel is also especially easy to clean.
Non-slip shower surfaces
Geberit shower surfaces are available in a variety of designs and surface textures, from non-slip to velvety soft. They are made of high-quality materials, feel pleasant to the touch and are especially easy to clean.
High-quality and easy-to-clean shower channels and wall drains
Geberit CleanLine shower channels combine attractive design with functionality. They are recessed into the floor and drain water efficiently. An open drain outlet surface prevents deposits from accumulating. A removable comb insert makes cleaning easy.
The Geberit wall drain enables a continuous floor design. A nice side effect: With the drain installed behind the wall, you will never step on it again.
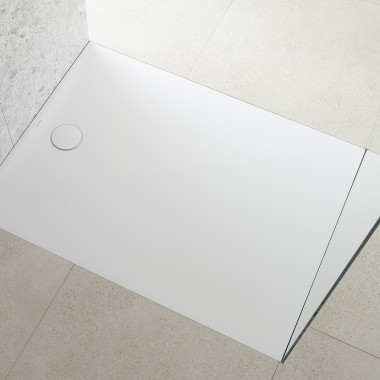
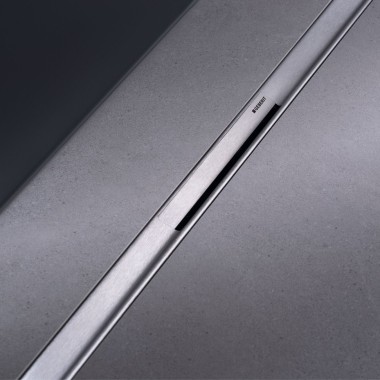
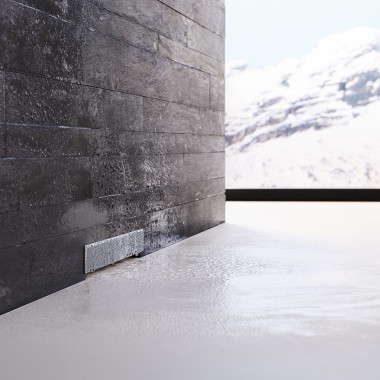
How is it different from a barrier-free bathroom?
Barrier-free bathrooms are designed to be easier and safer for people with limited mobility or disabilities to use. A floor-even shower can form part of a barrier-free bathroom, depending on the shower surface. There are some differences to keep in mind.
While a walk-in shower can be flush with the floor, there are also variants with shower trays. These have a ledge, so they are no longer barrier-free, but they do keep water in the shower area. A barrier-free shower cannot have a ledge and must be at least 90 × 110 centimetres in size. To make your walk-in shower barrier-free, make sure that the taps are at an appropriate height: Taps and the shower head should be accessible and adjustable from a seated position. For older people or people with physical disabilities, grab rails and a folding seat or shower bench make showering easier.
Added value to you Get inspiration for your new bathroom
Inspiration tool
Discover ideas and functions in the modern bathroom and choose what you like and what is important to you. In just a few steps, you can bring together the elements of your dream bathroom.
Contact us
If you have any questions, simply fill out the contact form.
3D bathroom planner
Plan your bathroom online using the 3D view and choose between various options. You can also request a quote to turn your dream into a reality.
Newsletter
Our newsletter will provide you with insights and tips on how your bathroom can simplify your day-to-day life.
Always staying up to date
Subscribe to our newsletter and don’t miss out on any news, events or tips for the bathroom. Stay up to date with the latest products, important dates for your calendar and more information on cleanliness, optimisation of space, comfort, design, user-friendliness and accessibility in the bathroom.
Which bathroom is the right one for you?
But, what exactly are your needs? Is space, cleanliness or the design important to you? Would you like user-friendly products or would you prefer that extra degree of comfort that the Geberit AquaClean shower toilet, for example, has to offer? Or would you prefer a universal design? No matter what your needs are, we simplify your daily routine with our clever bathroom solutions.
More space in the bathroom
Higher standard of cleanliness in the bathroom
More functional design in the bathroom
Greater comfort in the bathroom
Increased accessibility in the bathroom
Improved usability in the bathroom
